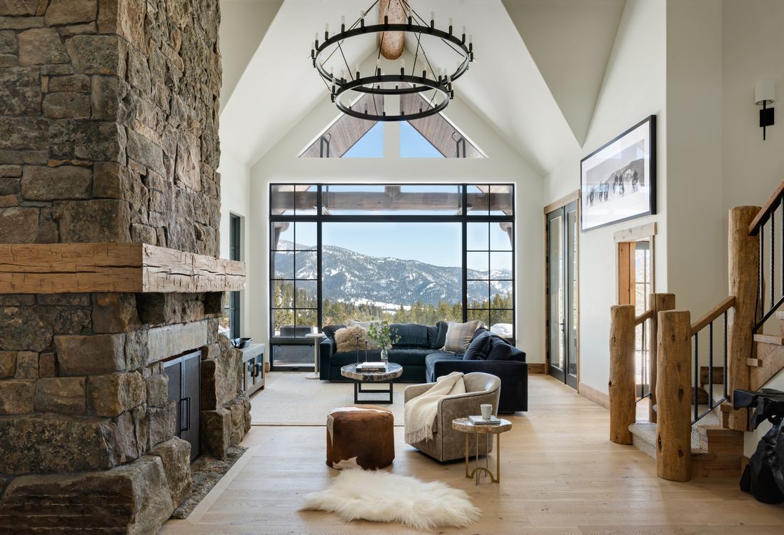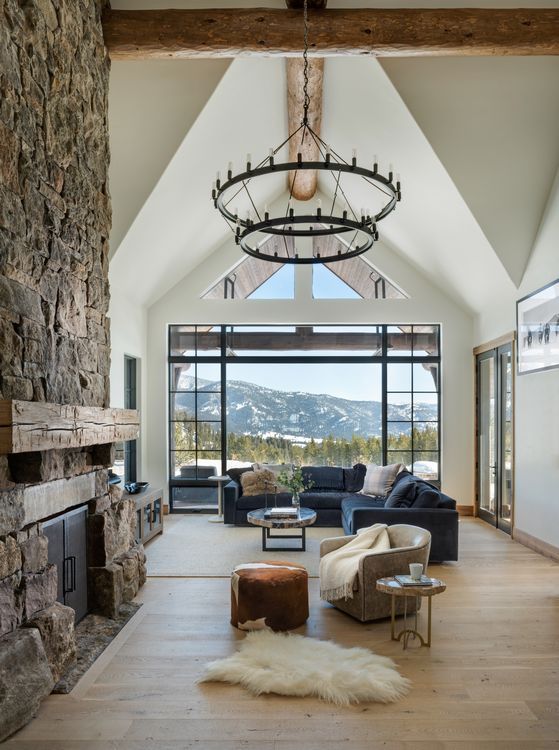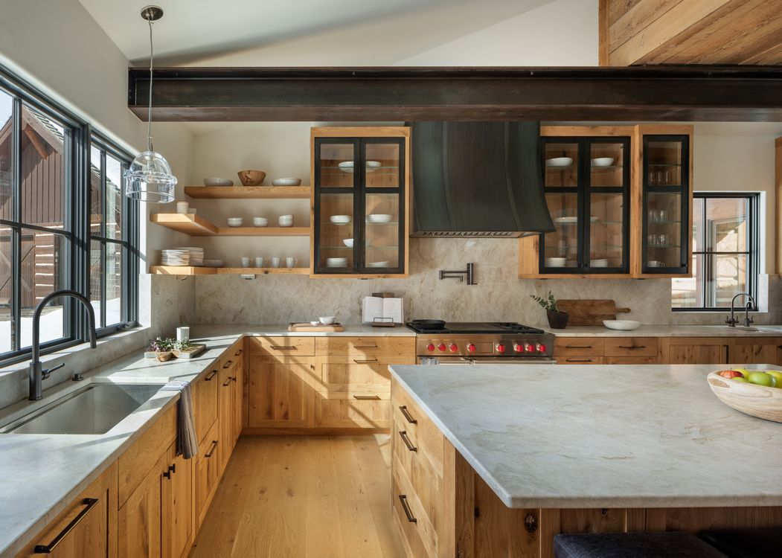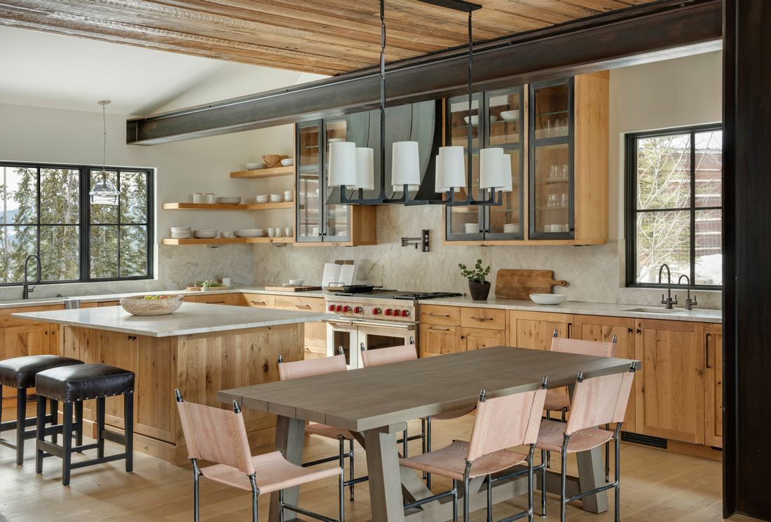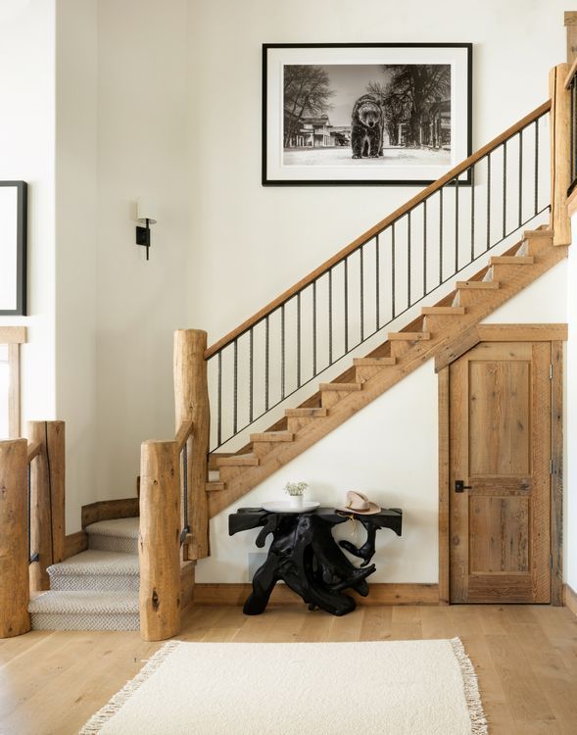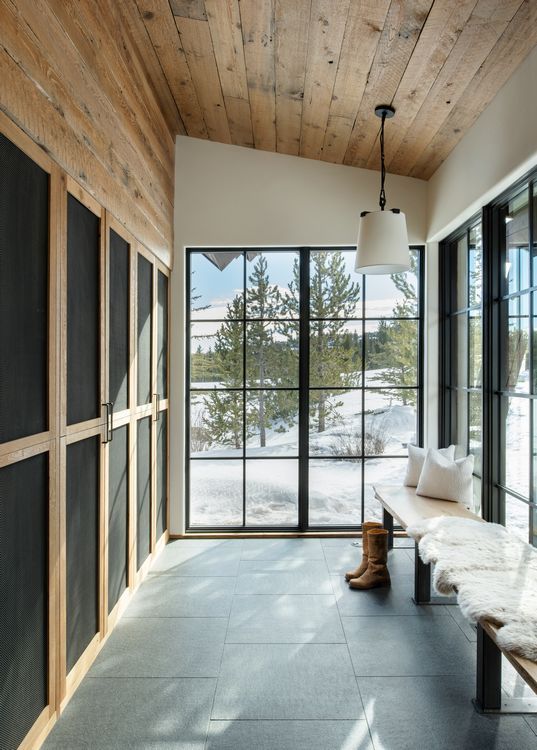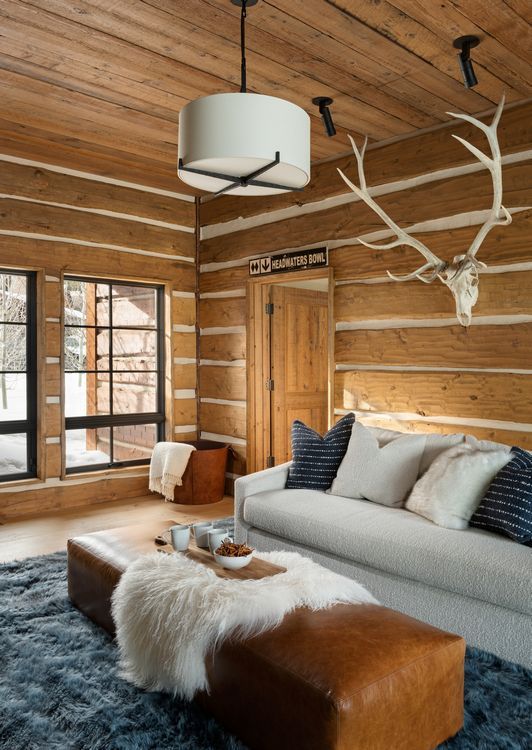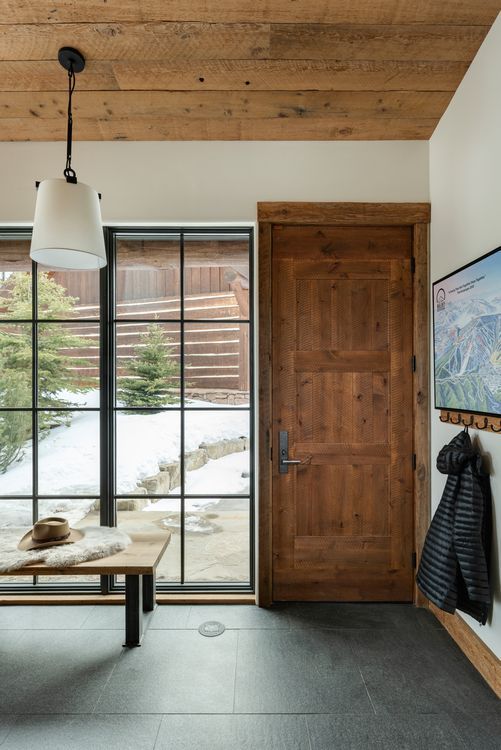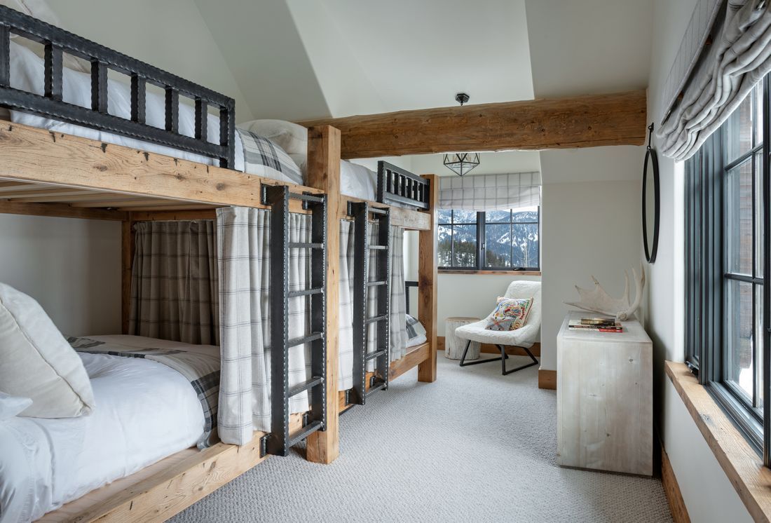SPANISH PEAKS MOUNTAIN CLUB, BIG SKY, MONTANA
HC24 REMODEL
HC24 is a remodel within Spanish Peaks Mountain Club’s Settlement Cabins. The Settlement Cabins are a development of single-family residential homes originally built about 10 years ago. The current owners of this cabin wanted to update the cabin to reflect their individuality and family needs. A bump out on the front of the house provides more room as you enter the house, allowing the family more storage and a larger mud room. Large window at this addition provide abundant natural light, which was previously missing at the entry. The interior was transformed from a traditional cabin aesthetic to a modern mountain home.
Photography by Whitney Kamman


