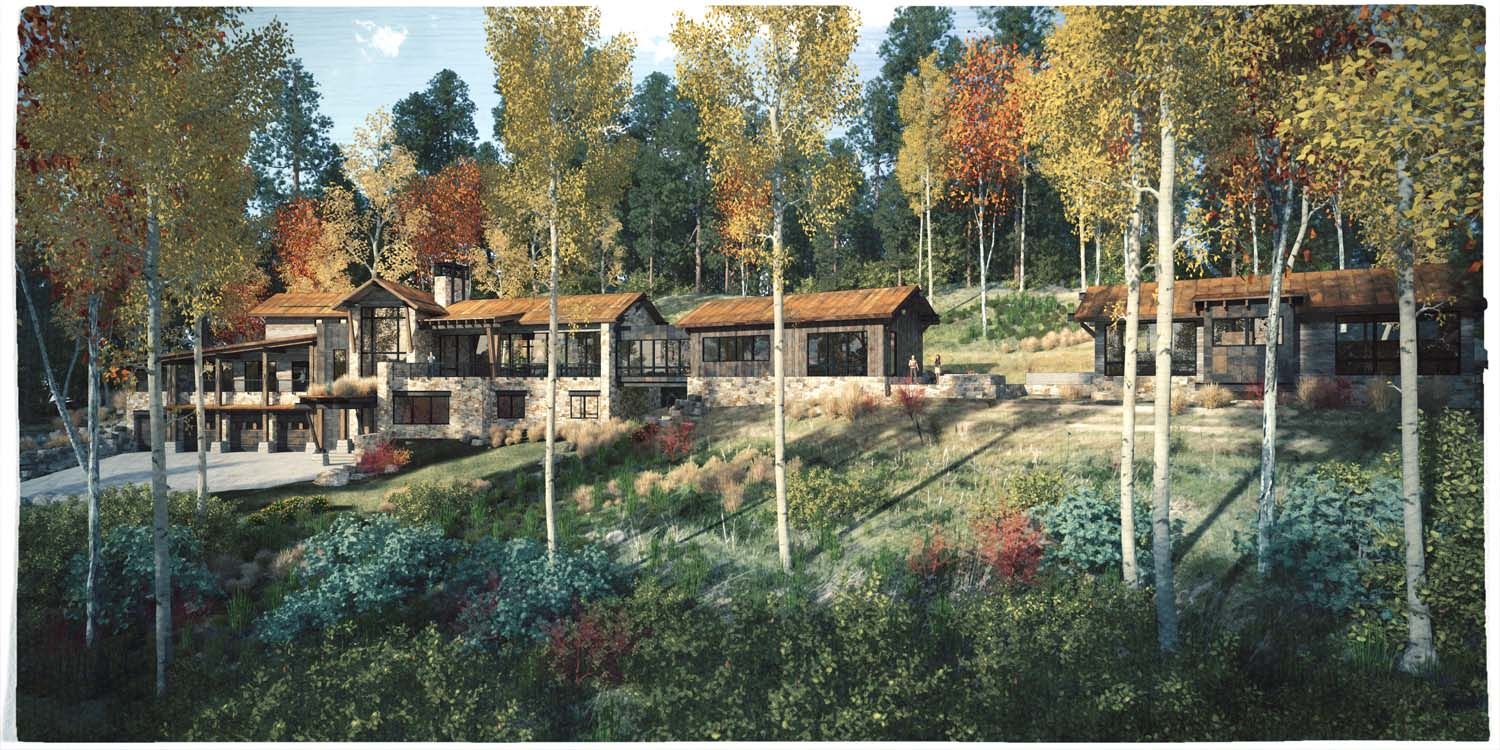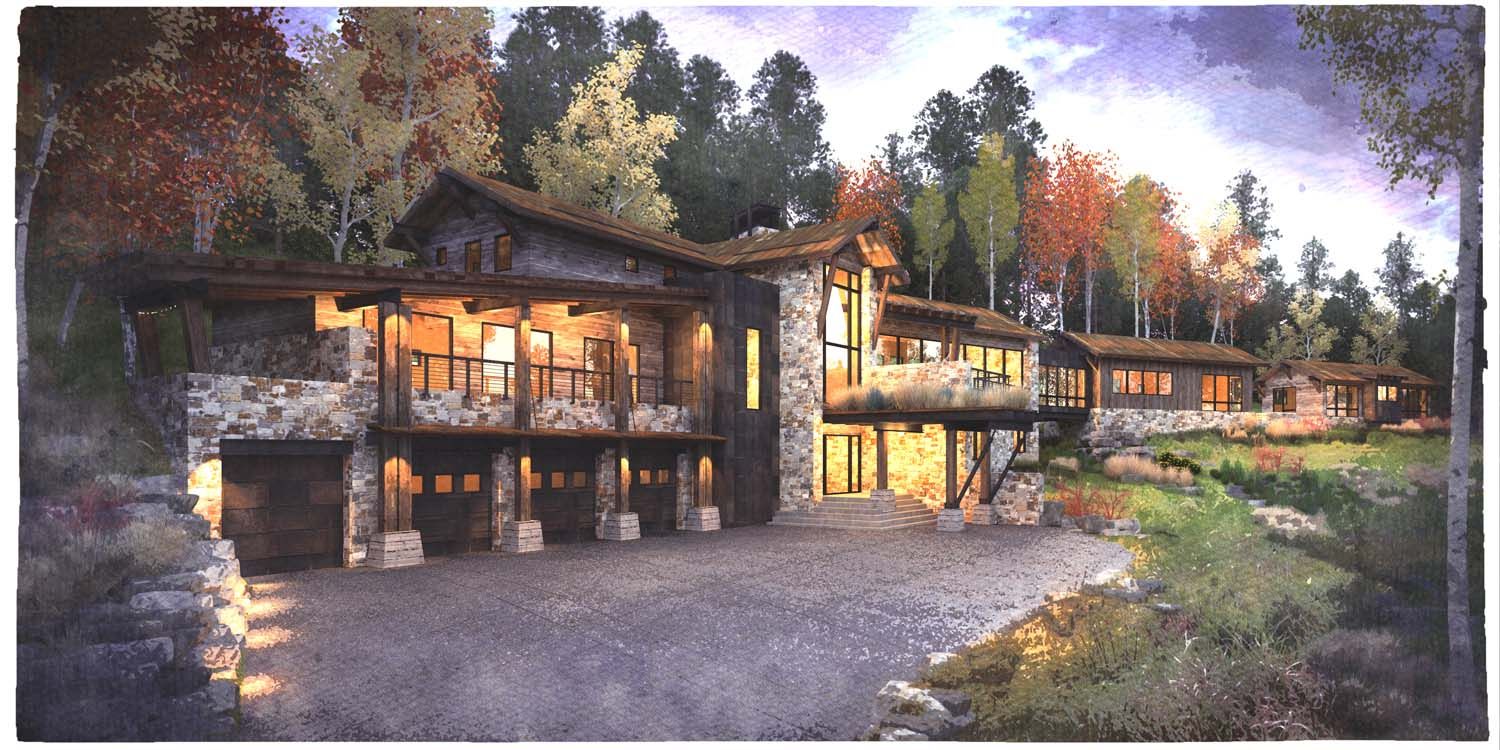MOUNTAIN VILLAGE, COLORADO
RUSTED SPIKE
Centre Sky Architecture’s newest project in the Mountain Village of Telluride, Colorado. Our clients were looking for a linear open plan concept incorporating the great room, kitchen, and dining into one space. The steepness of the site and the existing wetlands influenced the linear design and enhanced the architecture. Glazing fills the north side of the home taking in views of the surrounding peaks. A ski-in ski-out après ski lounge and detached guest house anchors the west side of the site. Materials were kept simple with vertical barn wood, metal corten roof, and stone that blends into the surrounding landscape.



